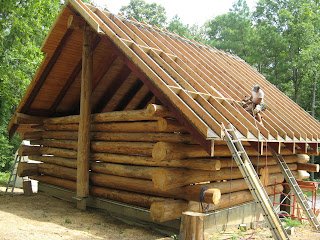In the last post, we had kind of switched gears. We were focused on the floor joists for the second floor, then staining the logs, but we decided to go ahead and tackle the roof & get it completely finished, so that's what we have been focused on.
(Here's a picture of the spray foam completed)
 Once the insulation was finished, we nailed 1x4's all along the roof for the metal panels to attach to.
Once the insulation was finished, we nailed 1x4's all along the roof for the metal panels to attach to.Then, it was time for our roof to be delivered! We are going with a metal roof, for two reasons: We really like the look of it & it is very efficient. We are pretty pumped about it!  When the roof was delivered, they actually made the panels on site. Alabama Steel is the company we went with, & I put the link for them at the bottom as well.
When the roof was delivered, they actually made the panels on site. Alabama Steel is the company we went with, & I put the link for them at the bottom as well.
 When the roof was delivered, they actually made the panels on site. Alabama Steel is the company we went with, & I put the link for them at the bottom as well.
When the roof was delivered, they actually made the panels on site. Alabama Steel is the company we went with, & I put the link for them at the bottom as well.I've got several pictures of the roof process. It has taken us about 5 days to put the panels on, but we saved about $1,000/day doing it ourselves! That made it worth it for us.

(1st side of panels going up)
(Stewart snapping down panels)
(A picture from on top of the roof. Check out our cute little RV that we live in while building, & the house foundation to the right. That'll be Round 2!)
(1st side of panels up)
(2nd side of panels up)
We got all of the panels on, but we still have some metal trim to put on & the fascia board trim as well.
Speaking of the fascia board, we had a nice pile of cypress logs left over after putting up the cabin that we had taken to the mill. We got it all cut up to use for many different pieces of the cabin, including the fascia board. That is the trim that goes along the edge of the roof on the front & sides. Here's a picture of our fascia board drying.

Not bad for our first roof job ever!!
Next up, staining the logs!! I think that will really make the cabin start to come to life!











 We also got all of the floor joists set up and washed, so they are ready to stain. We washed them with the biowash product we used on the logs, only because some of them had started to gray from the sun.
We also got all of the floor joists set up and washed, so they are ready to stain. We washed them with the biowash product we used on the logs, only because some of them had started to gray from the sun.



 In case you are wondering what Stewart was doing the whole time Rachel was
In case you are wondering what Stewart was doing the whole time Rachel was





























